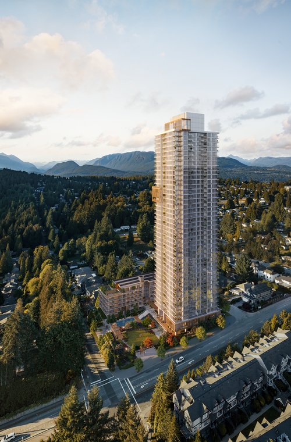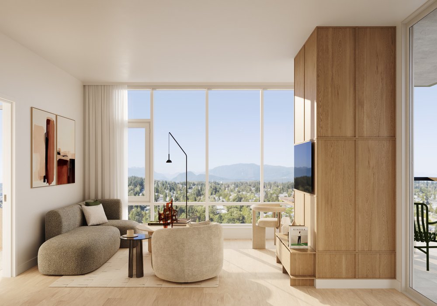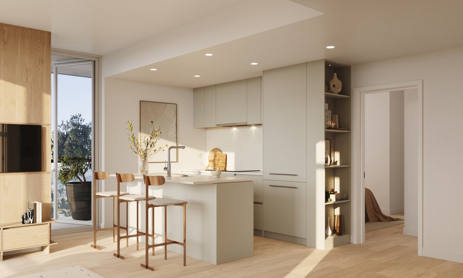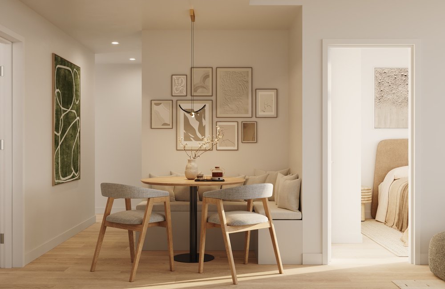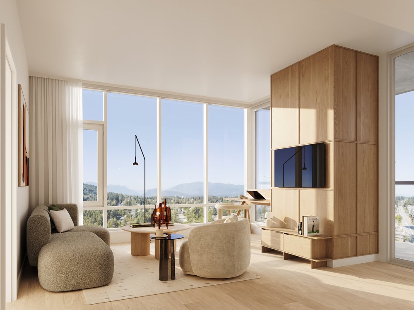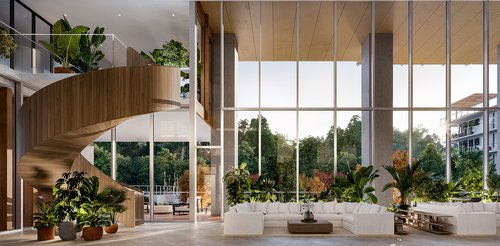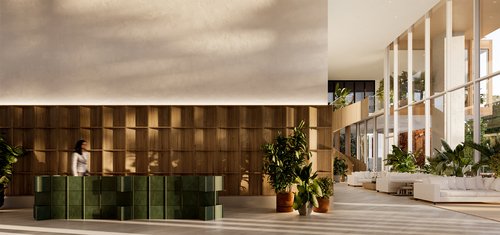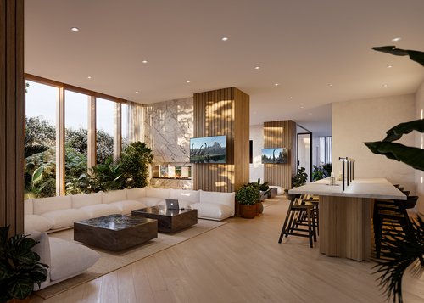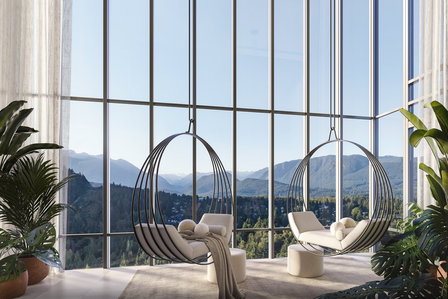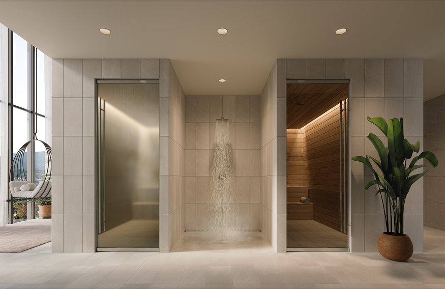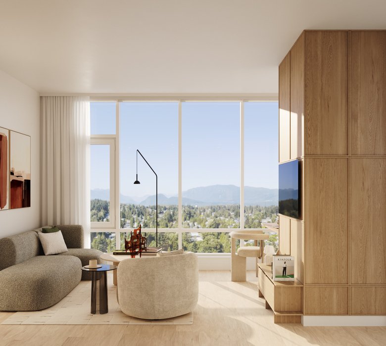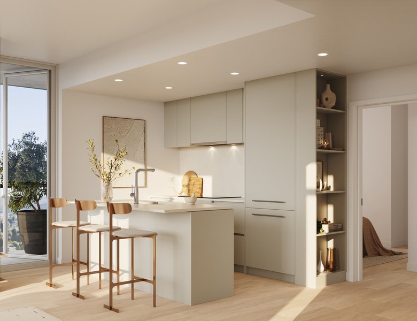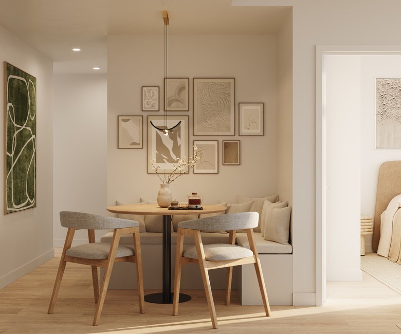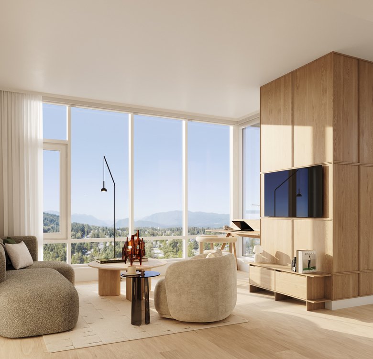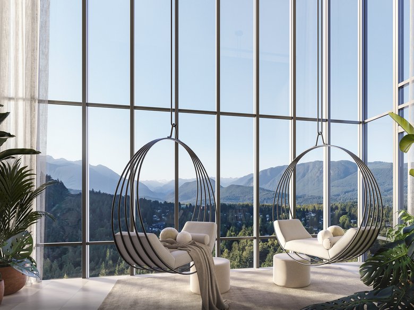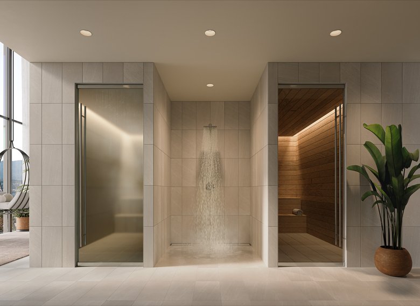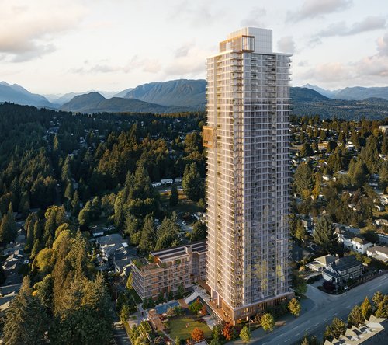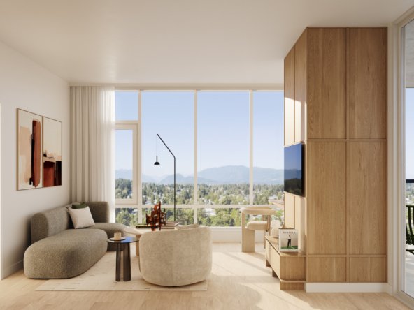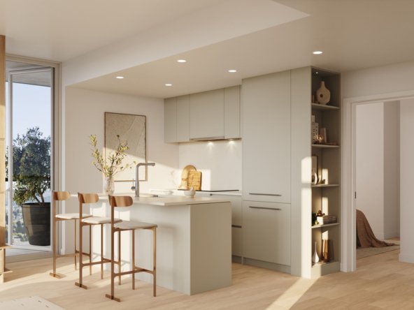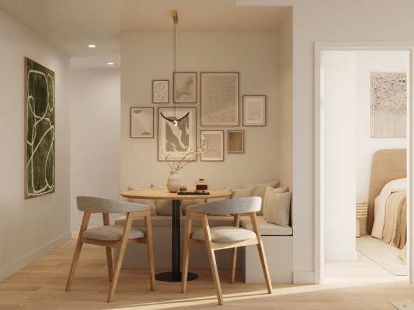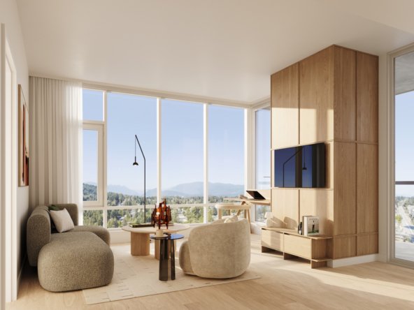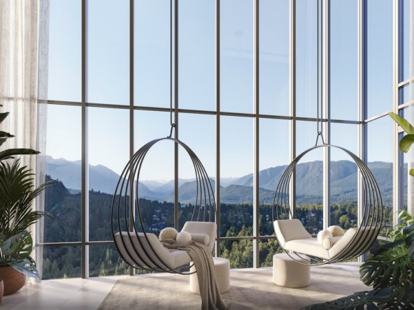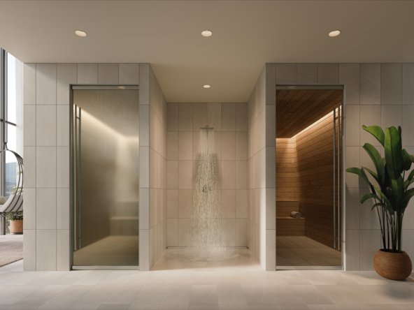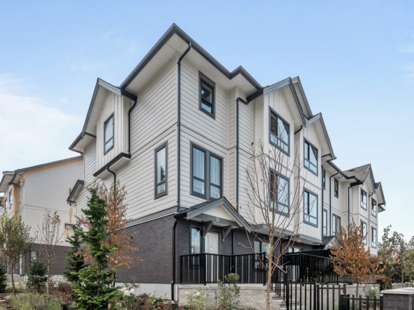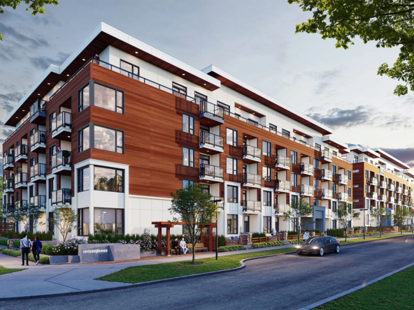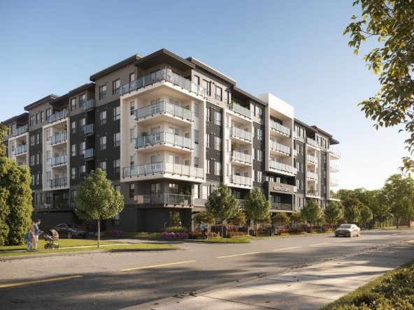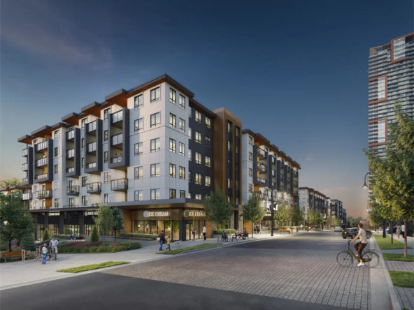Description
Ironwood – Elevated Presale Living in West Coquitlam by Qualex-Landmark™
Luxury meets serenity at Ironwood — a sophisticated new community designed by Vancouver’s legendary James Cheng and built by the award-winning Qualex-Landmark™ Group. This architectural gem is nestled at the edge of Burnaby Mountain, where shimmering glass towers overlook tranquil green courtyards — offering a masterfully crafted balance between modern urban convenience and immersive natural surroundings.
Project Snapshot
- Developer: Qualex-Landmark™
- Architect: James K.M. Cheng
- Interior Design: McKinley Studios
- Location: West Coquitlam (Como Lake area)
- Completion: Coming Soon (Pre-construction phase)
- Home Types: Studio, 1 Bed, 1 Bed + Den, 2 Bed, 3 Bed + Lock-off
- Price Range:
- 1 Bedroom (485–496 sq. ft.) – Mid $500’s
- 1 Bed + Den (535–573 sq. ft.) – High $500’s
- 2 Bedroom (856–875 sq. ft.) – Low $800’s
- 3 Bedroom / 2 Bed + Lock-off (950+ sq. ft.) – Low $1M’s
🏆 Why Ironwood Is a Presale Masterpiece
✅ Landmark Location – West Coquitlam
Ironwood is located at a strategic urban junction in West Coquitlam, a rapidly transforming hub that bridges the best of Port Moody, Burnaby, and the Tri-Cities. This address places you:
- Minutes from Burquitlam SkyTrain Station
- 7 minutes to Lougheed Town Centre
- Close to Koreatown, Port Moody’s Brewers Row, and Burnaby Mountain trails
This rare positioning delivers unmatched connectivity, urban vibrance, and natural retreat—all in one location.
✅ Timeless Architecture Meets Nature
Designed by renowned Vancouver architect James K.M. Cheng, Ironwood’s aesthetic is defined by:
- Sleek towers with glass façades that reflect surrounding greenery
- Expansive courtyards, elevated gardens, and public art by Marie Khouri
- Outdoor firepits, lush terraces, and organic design harmony
This is more than a residence—it’s a garden community in the sky.
✅ Unparalleled Amenities
Ironwood is rich with hotel-style comforts and lifestyle enhancements:
- Hammam-inspired Spa: steam rooms, arctic waterfall, saunas, and floating hammocks
- Co-Working Lounges & Music Room
- Family Room, outdoor play area, and community lounges
- Stunning Arrival Plaza and mezzanine lobby inspired by Manhattan’s social spaces
These aren’t just features—they’re experiences, designed to elevate everyday life.
🏡 Homes Designed for Real Life
From function to form, Ironwood homes are crafted with livability and longevity in mind:
- Wide plank flooring and natural earth-tone palettes
- Gourmet kitchens with under-cabinet lighting, pull-out pantry systems, and sleek integrated appliances
- Adaptable flex spaces perfect for remote work, art studios, home gyms, or nurseries
- Airy interiors that flow seamlessly from indoors to outdoors
These residences are sanctuaries, offering peaceful retreat in a bustling urban context.
💰 Investor-Ready Opportunity
Ironwood represents a golden opportunity for presale investors and end-users alike:
- Located in a high-growth corridor with limited future supply
- Lock-off suites in 2 Bed + Den or 3 Bed homes perfect for mortgage helper or multi-generational living
- Timed perfectly to benefit from the UBC Okanagan expansion in Surrey, West Coquitlam SkyTrain enhancements, and Tri-City densification
🔑 Register Today with PresaleMaster
As a local Coquitlam presale expert, we offer:
- VIP Access before public sales release
- Early floorplan previews, price charts, and full brochure packages
- Expert guidance on comparing Ironwood to other presales in Coquitlam, Port Moody, and beyond
Details
COQ-102
1-3
2028
| Built Year | Winter 2028 |
| Unit Types | High - Rise Condos |
| No of Floors | 43 |
| Assignment Fee | 0% ( $500 admin fee) |
| Developer | Qualex Landmark |
| Deposit | 15% |
| Strata Fees (est) | $0.59/Sq.ft. |
Address
- Address 609 Tyndall st, Coquitlam
- City Coquitlam

